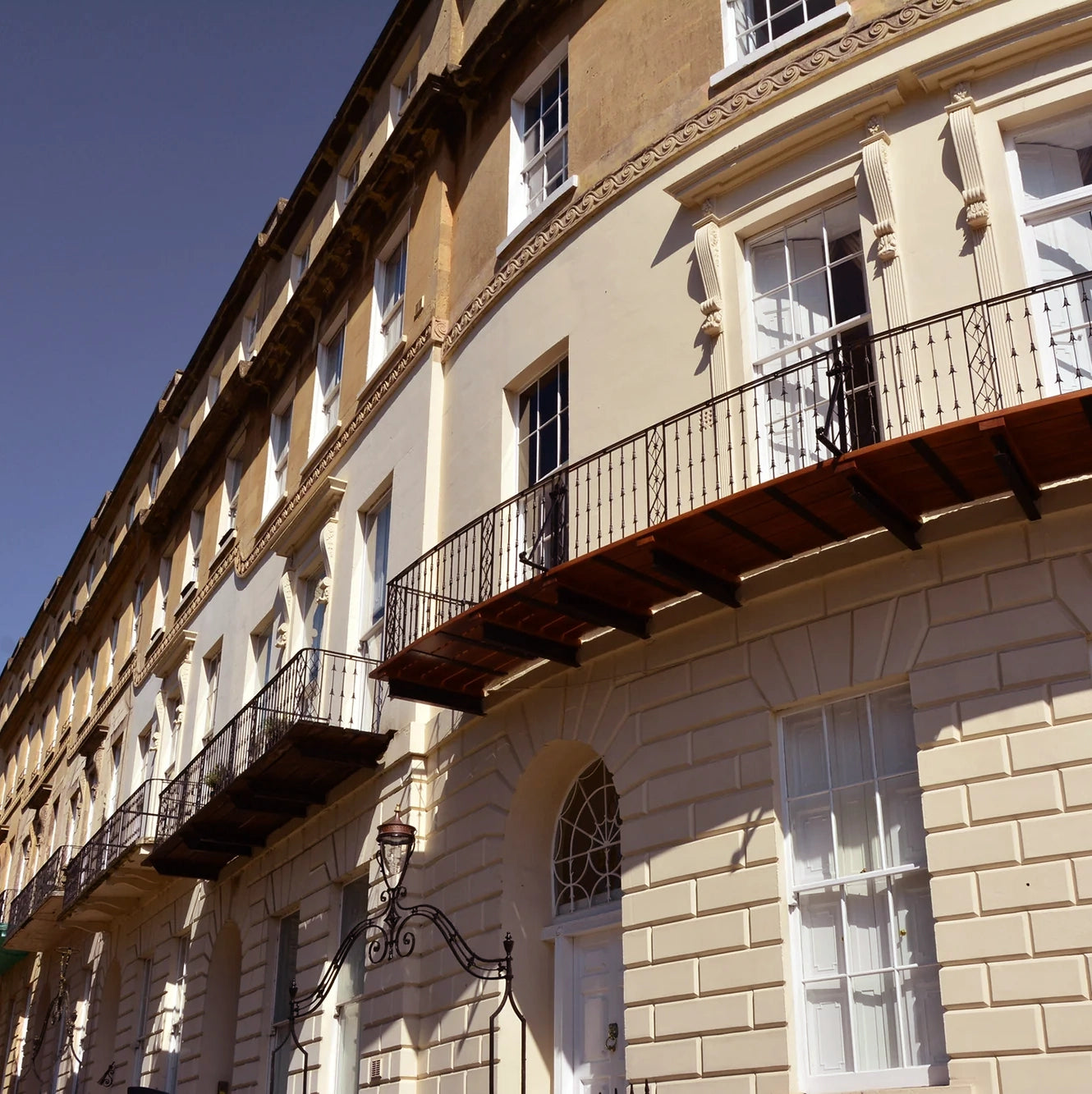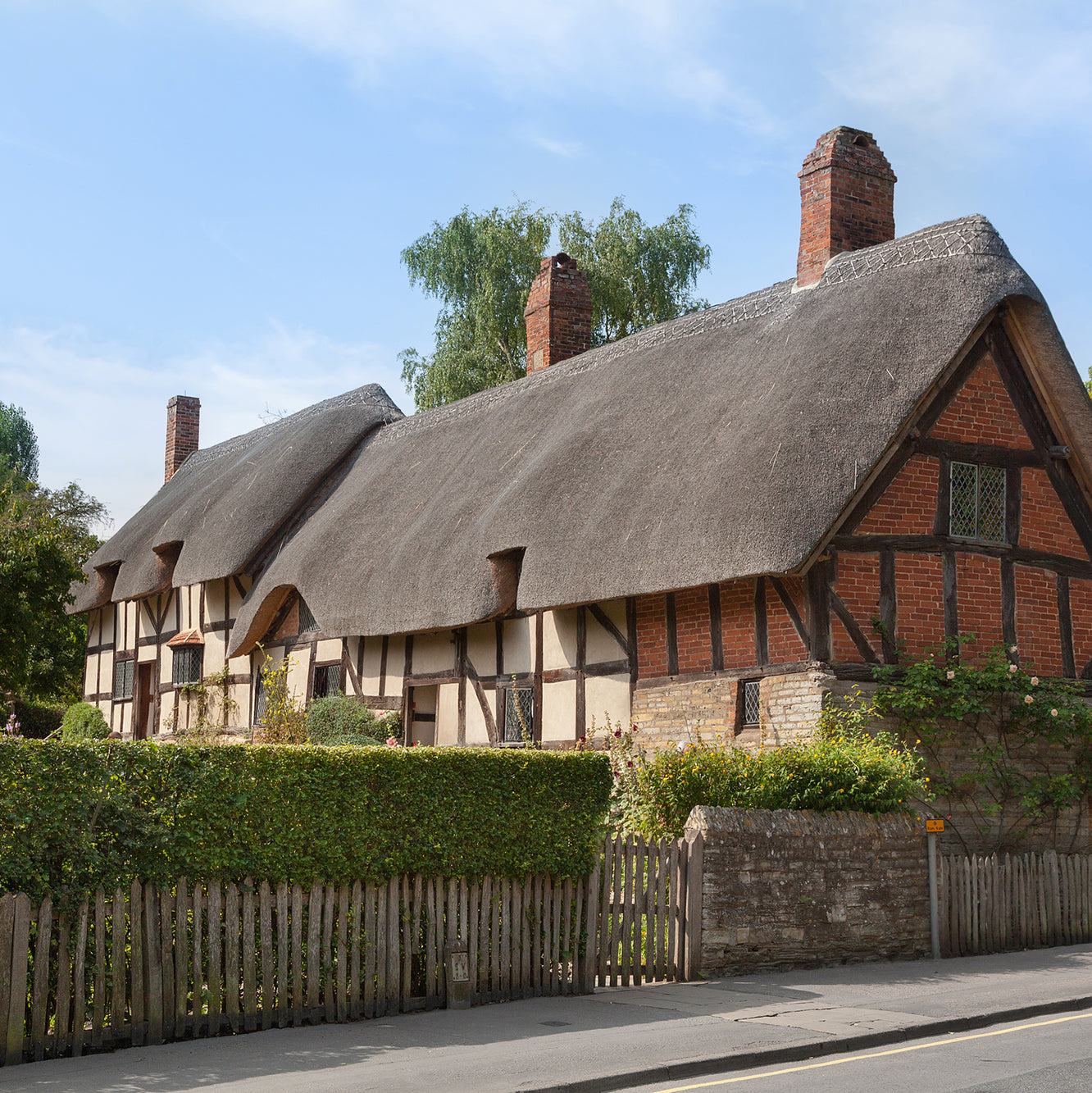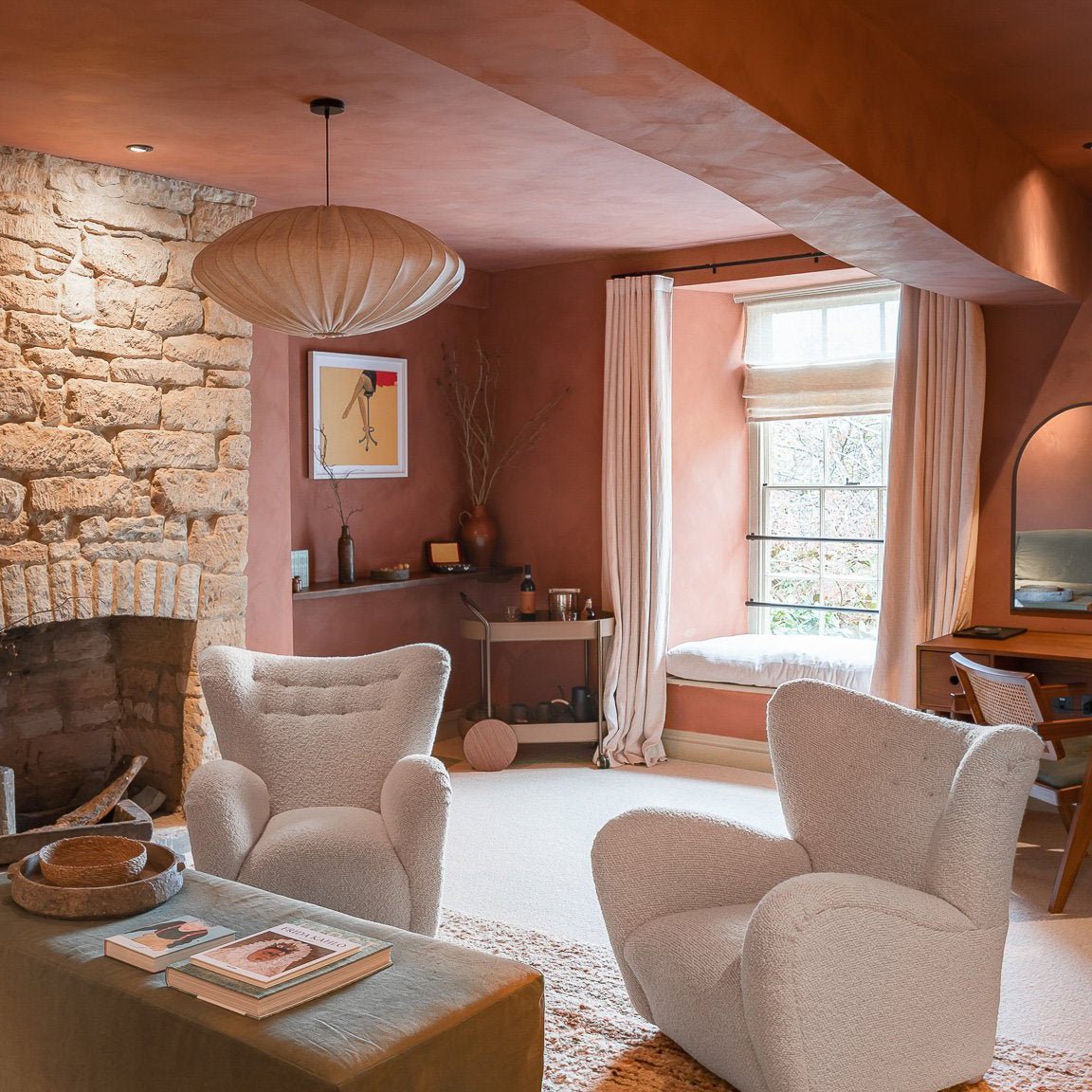MUSINGS, INSPIRATIONS, RECIPES, FEATURES & MORE
LATEST / INTERIORS INSPIRATION / COUNTRY & PERIOD HOUSE GUIDES / MUSINGS / SUSTAINABILITY / FEATURES / HEALTHY LIVING
CLINTON HILL / BROOKLYN
This low level duplex townhouse in Brooklyn, NY, for a family of three by vonDalwig Architecture, is ticking all of our boxes - period architecture mixed with modern, colourful interiors. The apartment had been purchased from a developer and vonDawlwig (run by Philip and Kit VonDalwig, another husband-and-wife team) were brought in to reconfigure the floor plan and personalise it to their tastes. "Some plan adjustments, window alterations and general cleaning up of misplaced casings and moldings made the difference"...they added a square picture window to the master bedroom with an integrated oak-lined reading nook. And in the dining room, they added an arched window, in a traditional style to match the surrounding original features, to add more light.
vonDalwig also used a neutral colour palette to provide the perfect backdrop to the clients' colourful and dramatic artwork. We love that their books and vinyl are a big feature in the living room, adding colour and texture which is balanced by bold art pieces. The furniture and lighting is a mix of modern and classic, using black leathers to ground pieces, which are then softened by sheepskin rugs for warmth and texture. The bathrooms are fun, using bold terrazzo in fun colours. This is a vibrant house for, no doubt, a very vibrant family.









Found on Dezeen




